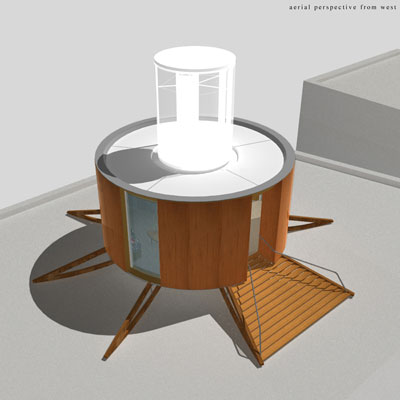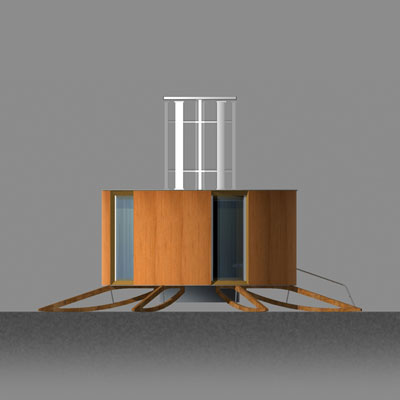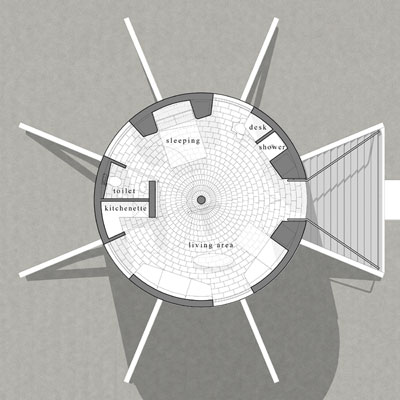A Room for London
Location: Waterloo, London
Budget: £150,000
Client: Living Architecture
Size: 50m²
Longlisted design proposal for the roof of the Queen Elizabeth Hall of the Southbank complex. The design brief called for a lightweight, demountable structure to operate as a ‘cultural penthouse’ throughout the 2012 Olympic year.
The design used one of the QEH’s octagonal concrete columns and an upturned daisy as its formal reference points, distributing the weight of the new construction evenly over a wider area than covered by the Room itself, using structural ‘petals’. The design is as close as is reasonably possible to being fully self sufficient.






