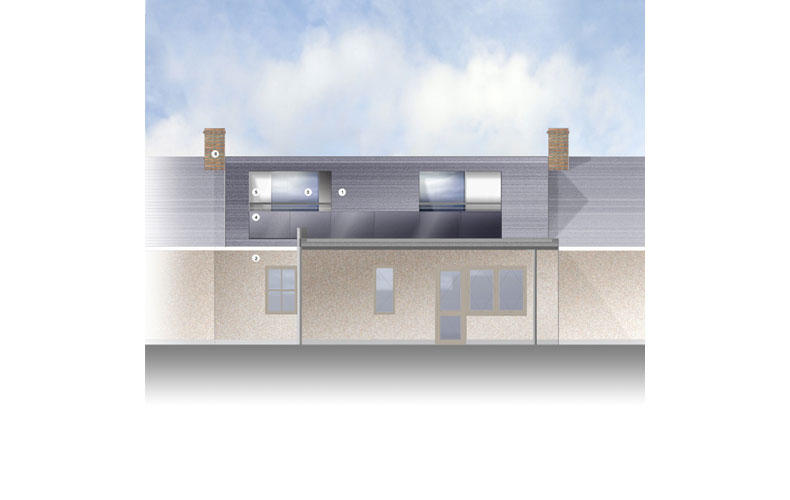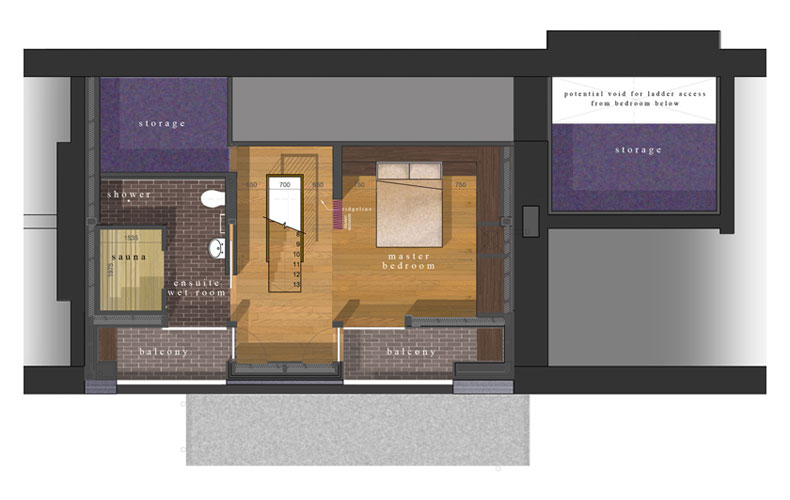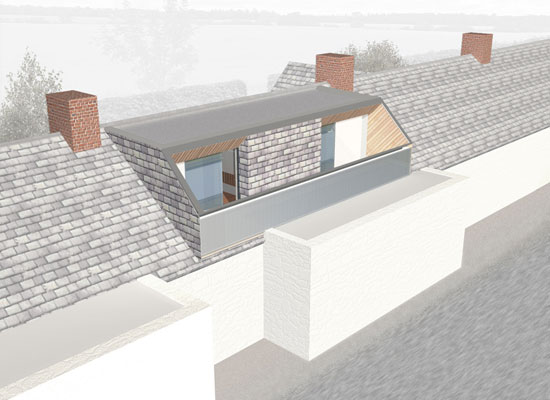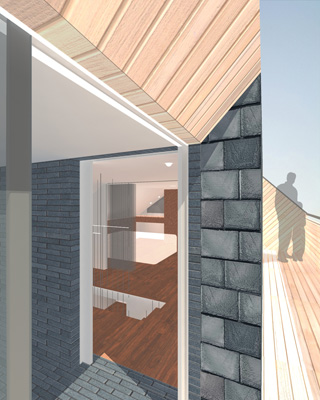the neighbour house
Location: Pencaitland, Scotland
Budget: NA
Private clients
Size: 160m²
This project in an East Lothian conservation area aims to extend and adapt an existing early 20th century farmworkers’ cottage to enable our clients’ home to grow up alongside their family. The project also maximises the thermal efficiency of the house whilst integrating (as opposed to applying) solar technologies fully into the building.
Retaining vernacular materials in a restrained palette, the new plan aims for a simple and clear new upper storey to complement family life.




