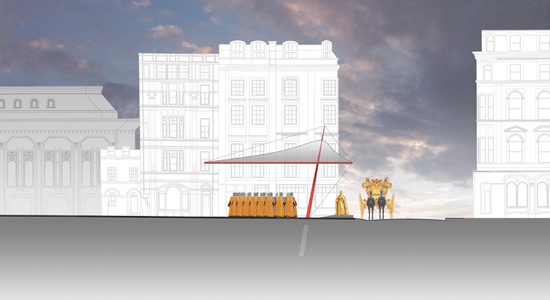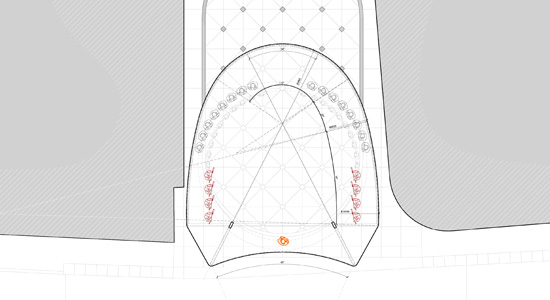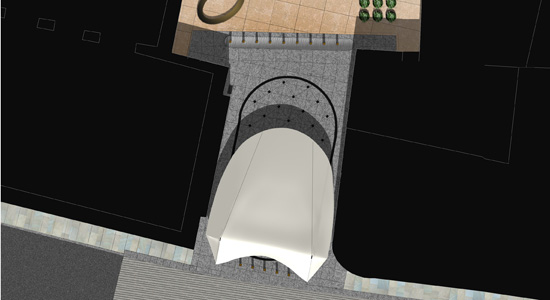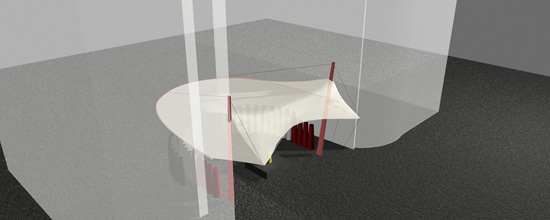guild hall canopy
Location: Guildhall, London
Budget: £NA
Client: Corporation of London
Size: 40m²
The Guild Hall canopy is a demountable structure designed as part of a larger urban improvement scheme to upgrade the ancient pedestrian route of Queen Street and King Street from the Guild Hall to the Thames. It was designed to shelter the Lord Mayor’s entourage of Aldermen and Councillors whilst he is preparing to embark on the Lord Mayors’ Parade.
Sited adjacent to St Lawrence Jewry church, the canopy is placed over a complex matrix of services and archaeology, so ground penetration clearly needed to be minimal. The design also had to resolve several slightly shifted geometries, which we chose to do with an elliptical form. This also resonated with the plan shape of the adjacent Roman amphitheatre, which influenced the siting of the original Guild Hall.
Carried on two columns on moderate foundations, the fabric canopy is braced with tensile wires, which allowed us also to maximise sightlines for spectators. The designs are currently subject to a phased funding strategy from a combination of public and private streams.




