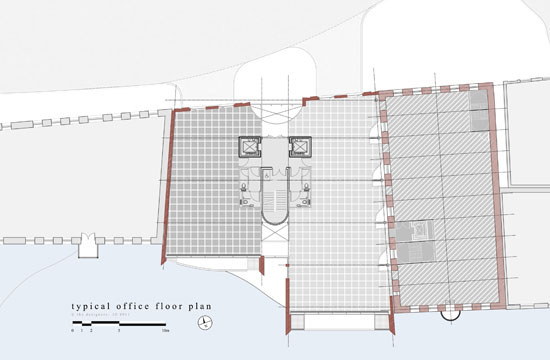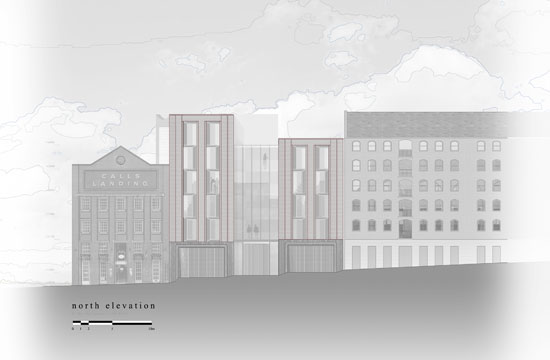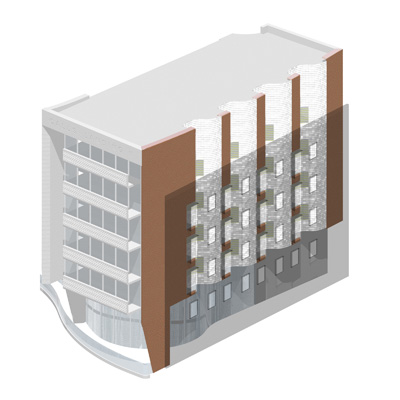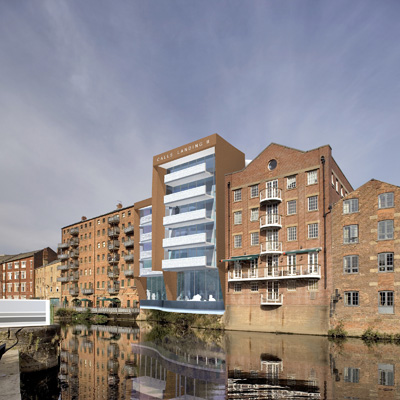36 the calls
Location: Calls Lane, Leeds
Budget: £3.2m
Client: Citu Developments Ltd
Size: 2,300m²
Sustainable office design for a difficult site by the Leeds-Liverpool canal in the post industrial area of the city. The brief called for a landmark design, to which we responded with a bold but realistic proposal, sympathetic but not submissive to the impressive Calls Landing next door.
The proposal suggested three sub-suites of 250m² of BCO Grade B office space per floor, configured for independent or combined access, re-invigorating the under utilised upper floors of the existing warehouse. At ground level were options for split level A3/A4 retail units or apartments, looking south out onto the canal with more organic plans than the space-planned upper floors.
To conserve the magnificent brick façade of Calls Landing and deliver daylight and ventilation deep into the plan, the design incorporated vertical ‘gills’ with glazed tiles and reflective opening vents between the new construction and the older building.




